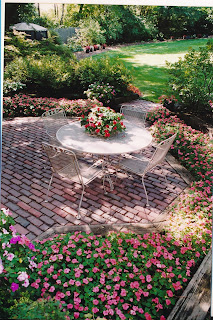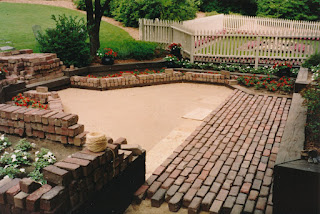Water gardens and more--the 2000s, Volume 2
In 1999 I began the basics of my water gardens, and they were largely finished by 2003, though I continue to tweak them even now. There are three separate water systems or falls, each very different in appearance and sound. All the water is pumped from the main pool and ends up back in it. It took 43 tons of rock and concrete to finish the project. All materials were hauled up to the back northwest corner of the lot, a vertical climb of 25 feet. And I did it with a wheelbarrow--700 trips! Each rock and bag of concrete was lifted at least four times, so I estimate that I lifted from 90,000 to 100,000 pounds of materials. What fun!Photos 1-10 were all from 2000, starting with laying out the first stone in the first photo. The main structure is out of Chilton Stone, a dolomitic limestone. As there are two setbacks, I had to build three concrete foundations for the stone to rest upon. Additionally, there was a six-foot high wall built out of concrete behind the entire structure.
Photo 10 shows the beginning of the corner falls, about 30 feet west of the main falls. Photo 11 shows it near completion in 2001. Photo 12 shows the pipe that channels the water from the corner falls back to the main pool. The left side of Photo 13 shows a rectangular pool that temporarily held the water from the corner falls. That was removed in 2002 and is shown in Photo 16 & 17.
Photos 14 & 15 shows the construction of the screen house overlooking the area in 2002.
Photo 18 shows the main double falls in 2002.
Getting back to the rest of the gardens, Photo 19 shows my first attempt at establishing a moss garden in the Japanese Garden in June 2006. It failed, so I replaced it in the following mild January of 2007. I made the mistake of taking the moss off the roof of my neighbor's shed. It did not like being moved to ground. Live and learn!
Photos 20 & 21 shows me in 2007 cutting bricks at an angle so they could all fit tightly against the well pipe that I wanted to cover up. In essence, the entire garden was to hide that ugly pipe. Sometimes I get carried away. Getting the bricks to stay vertical after being mortared was quite a task. I finally tied heavy twine around it as I moved higher and higher.
Emboldened by my success, I built a brick planter in 2007, as well, shown in Photo 22.
Finally, I embarked on a huge project in the front yard near the road in Fall 2007, shown in Photos 23 & 24. I built several intersecting terraces of rather unusual design. It took 2000 stones to complete. One of my neighbors criticized them, telling me I should have built them parallel as everyone else would have done. I asked him, "Do I seem like everyone else?"
































































